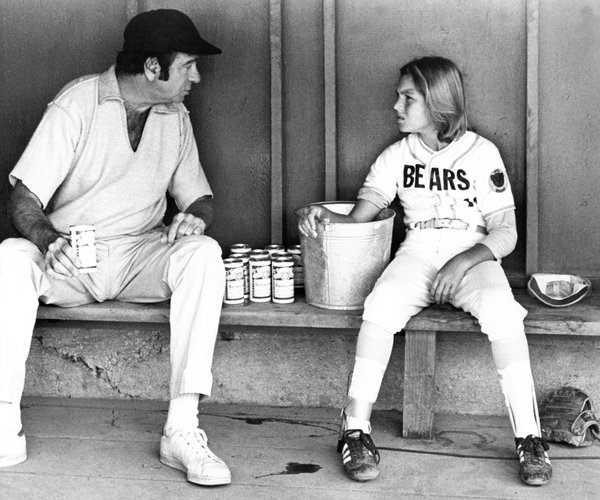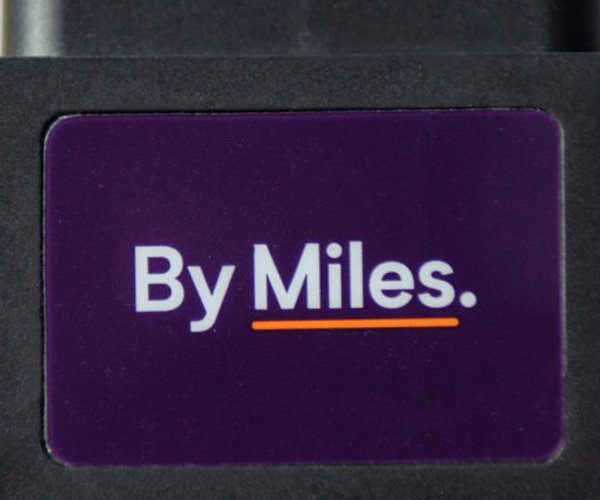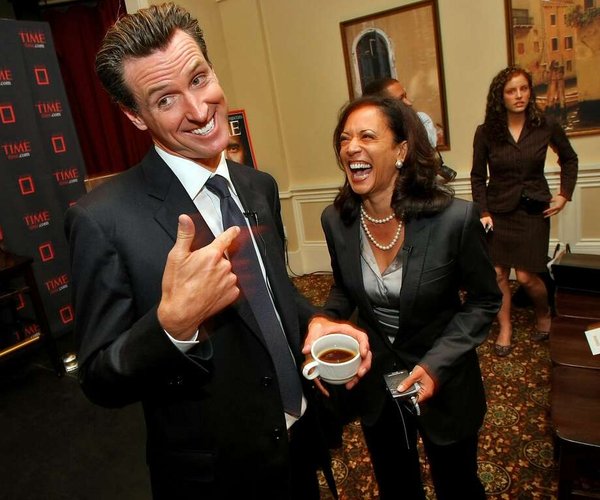They might be finally getting it at 1001 W. Center Street.
While the critics may adore cuisine havens such as Napa Valley’s The French Laundry in Yountville with its three Michelin Star rating it is the Taco Bells of the world that feed the masses.
The reality is what most people need from food — and government — is affordability and having basic needs met. And that includes what type of space is created to conduct the city’s business.
How the restaurant analogy enters into the discussion is simple. Manteca Councilwoman Debby Moorhead a few months back before the public was sealed off from coming anywhere near council members as they conduct the public’s business, she made an off-hand comment about how the architecture of Manteca’s city hall reminded her of the Taco Bell architecture of the 1970s right down to the brown slump stone blocks and the angle of the roof tile.
Since then the debate about city hall has taken off to the point function, efficiencies, and affordability were all being pushed aside to talk about making it inspiring and to be a catalyst to save downtown even if it means destroying the public space that is the most enduring to many in the community — Library Park.
Now staff under the leadership of City Manager Miranda Lutzow is advancing a plan that addresses basic needs, can be done with cash on hand, and won’t simply be creating a Taco Bell Grande.
The pitch is expand on the current Civic Center site while essentially offering the caveat that at some future point if elected leaders opted to do so they could try and convince the public to tax themselves to hell and back to build a shining city hall edifice that would impress even the Supreme Leader of North Korea.
Most cities would believe they were blessed to have what Manteca has. Not the existing city hall configuration that serves a city of 85,000 that will have 120,000 residents before you know it, but the amount of space they have at the current site.
As an added bonus there is property immediately across the street under transmission lines that could be pursued for additional parking. In doing so it would eliminate an almost eyesore that has no chance of being developed with buildings under current rules regarding transmission line setbacks.
The idea is rooted in six rock solid advantages.
First, it would involve a one-stop central lobby for the public so they don’t have to wander around the Civic Center campus looking for help. Lathrop managed to figure out the basic need to actually make it easy for the public to access city hall when they built their current city hall complex more than a decade ago. And regardless of the location being pushed in downtown, it would be much easier to drive to and park at for people with city business than trying to find on street parking or financing a parking structure.
Second, the city has $19.7 million on hand. Assuming people can let go of fancy dreams or trying to move city hall back downtown, physical work on an expanded and revamped city hall could easily start within the year. It also wouldn’t take a new tax to fund. Besides if people are asked to approve and buy into a new tax there’s plenty of other uses that money can go toward.
Third, for once there’s a plan being advanced that immediately takes care of what is the most shameful and unsafe situation in the city — the Manteca Police Department. It would address the phone booth sized lobby at the police station that also poses serious safety issues for employees. It all would replace wrought iron fencing around the police offices connected by exposed breezeways and parking area to drastically upgrade security and safety.
Fourth, it is moving forward with the premise that the way many city employees work will be startling different as the years move forward whether it is working from home or even at other locations that are remote from city hall simply because it makes more sense and is more efficient.
Fifth, it means the city won’t be repurposing “hand me down” space for recreation or other high public use spaces while pouring big bucks into an inspiring city hall for bureaucrats.
Six, the city already owns the land. By staying put and designing the initial work with a central lobby makes it real easy to add additional permanent structures that could actually be connected to each other instead of relying on breezeways.
There is a space issue at city hall and a need to redesign and situate work spaces for a more efficient delivery of services. At the same time there are needs much more pressing than the need for a new city hall.
The plan would tap into the $19.7 million in already collected growth fees that can only be used for government facilities and cannot repair streets, fund new recreation complexes, or pay for city operations.
Better yet the city will likely have ample money left over in the government facilities account to pursue Mayor Ben Cantu’s suggestion to redo the current library building.
True lifetime learning centers — essentially the premise that libraries were founded to address — are needed. That doesn’t mean a big depository for books.
Regardless of where you fall on the spectrum concerning the importance of libraries and the need for satellite public learning centers/libraries throughout Manteca, it is clear that the current building is woefully inadequate for a community of 85,000 let alone one on its way to 120,000.
Cantu suggested closing in the entrance patio and taking over the McFall Room as part of a reconfigured library.
Taking Cantu’s proposal one step further and to allow construction to proceed without the need for temporary quarters, a new library designed on 2020 sensibilities and not trying to modify 1963 standards could be built on the footprint of the parking lot and the portion of Poplar Street that extends south of Center Street.
The current library building could then be removed. If the parking lot area doesn’t provide a big enough footprint for the replacement, it can be designed so the second part of the project would allow the construction of additional space where the children’s now is as part of the new library complex. The rest would be converted into replacement parking.
If parking is a problem, the city could “buy” the tennis courts using government facilities fees to help any for replacement courts at Woodward Park or another location. The tennis court space then could be used for additional parking as well as the old Scout Hall the city owns just to the north of the courts. A high profile crosswalk with pedestrian bulb-outs and a pedestrian island could be placed across Center Street.
It might be enough parking spaces that the footprint of the original library could be incorporated into the new floor plan with something even a bit unique as an interior courtyard where people could access a coffee bar of some sort and read outside.
Whatever is built could be designed for current and emerging technology that is changing the learning process.
There is a good chance the $19.7 million that will continue to swell as growth continues will be able to lay the foundation for a well-design new city hall that is easier for the public to access and more practical for employees to work that can be added on to as needed as well as address pressing library needs.






