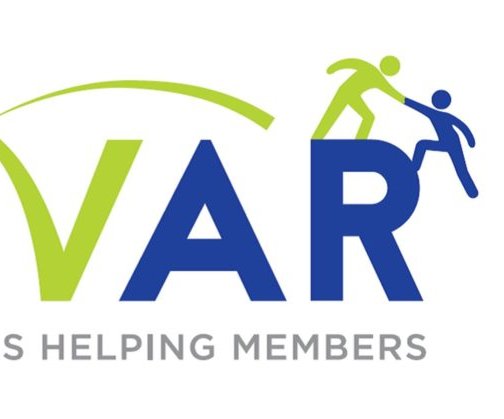What could be Manteca’s first new car dealership location in 20 years is part of yet another retail endeavor being pursued near the Airport Way and 120 Bypass interchange.
The Woodbridge Springs Suites 120 Retail project that is the subject of a just completed environment assessment for 18.4 acres on the southeast corner of the interchange includes:
*A 30,942 square-foot car dealership with 108 parking stalls.
*A four-story Woodbridge Springs Suites hotel with 112 rooms and 137 parking stalls.
*Four restaurant spaces encompassing 13,900 square feet with 70 parking stalls.
*General retail space in five buildings with a combined 58,000 square feet along with 298 parking stalls. The largest retail space would be 23,000 square feet.
*A 2,500 square-foot convenience store with 12 fueling stations.
The project will have five access points.
Five will be along West Atherton Drive.
*The eastern most access will serve the car dealership and hotel.
*A traffic signal would be installed at the access point aligning with the Sparrow Hawk Street intersection.
*The third access point would be between Sparrow Hawk Street and Sage Sparrow Avenue.
*The fourth access point would be directly across from Sage Sparrow Avenue and would access the retail stores and restaurants as well as, indirectly, the convenience store and gas station. It would have a protected left turn lane.
*The fifth access point west of the Sage Avenue intersection would be a right turn in and out only that directly serves the convenience store and gas station as well as retail and restaurants.
There would also be a right in and right out access to Atherton Drive.
Traffic signals at Atherton Drive and Airport Way are also required.
Six months ago, the city approved plans for a retail development on the southwest corner of the 120 Bypass and Airport Way interchange.
That project dubbed Manteca Crossing includes.
*A four-story, 117-room Courtyard by Marriott hotel with 112 parking spaces.
*A Maverik gas station with 14 fueling stations, 8 commercial fueling stations, and a 6,140-square-foot convenience store with 38 parking spaces.
*220 parking stalls situated around the 55,000-square-foot major tenant building developers indicated they are targeting a supermarket as the tenant.
*47,200 square feet of additional retail and restaurant space with 291 parking stalls, There will be eight buildings including one with a wraparound lane that can accommodate a coffee of fast food drive thru.
Just north of the interchange along the Airport Way corridor the city has approved plans for retail on the northwest corner of Daniels Street and Airport Way.
That project includes a:
*3,400-square-foot convenience store.
*2,300-square-foot fast food drive-thru restaurant.
*car wash.
*gas station with 10 fuel dispensers.
Rotten Robbie’s has been approved to build a 4,800-square-foot convenience store with 16 fueling pumps on the southeast corner of Airport Way at Wawona Street. The project includes traffic signals at Wawona and Airport.
To contact Dennis Wyatt, email dwyatt@mantecabulletin.com






