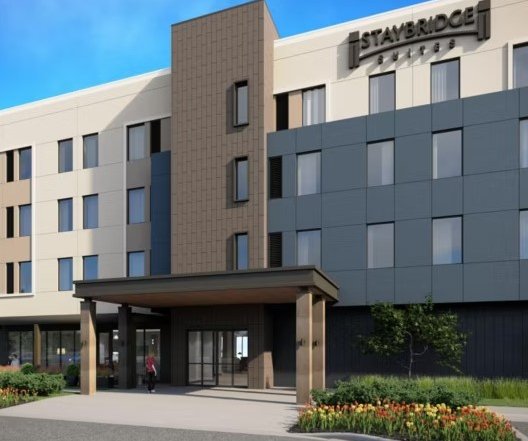The Ripon Planning Commission approved a major site review to construct a 225-unit self-storage facility along South Parallel Avenue last Thursday.
That’s without concerns of a few neighbors from the nearby Ripon Bluffs.
In recent years, they were overwhelmed by visitors accessing their streets – the out-of-towners reportedly created disturbances while leaving trash along the way – in order to get to the adjacent Ripon Recreation Area Stanislaus River Park.
Parking restrictions have deterred some of those problems.
Their concerns this time around included the possibility of bringing in more traffic to the area, safety, noise, hours of operations, and the landscape aesthetics of the project, to name a few.
As for the proposed Ripon Parallel Self Storage – a 48,950 square foot facility on two parcels in the Light Industrial zoning district – Roman Acosta of JB Anderson Land-Use Planning noted that the project promises to make great use within the industrial area of town, clean up the Reynolds Drive easement, and provide sidewalks, curbs and a Class 2 bike lane to the bike / pedestrian bridge access point.
Parallel Avenue along this stretch of the project will be no-parking area with an eight-foot wall, jogging up to as high nine feet, on the south end, serving as a “buffer” from the Highway 99 traffic noise, Acosta said.
Commissioners agreed that the project “is the best choice for right now.”
Added Gary Barton: “It may not be my first choice but it is an acceptable project for (Light Industrial) zoning and it checks all the boxes.”
The applicant will continue to work with city staff on details of the project.
Planning Director Ken Zuidervaart noted that the self-storage facility on approximately 3.24 acres would consist of:
- Approximately 32 units at about 10 by 10 feet in size.
- 211 units measuring 10 by 20 feet.
- One 10-by-25-foot unit.
- 11 units that would be 10 by 30 in size.
- A small office with associated parking for unit rentals and site supervisor.
The proposed building will be about 12 feet in height with one commercial driveway approach off of Parallel Avenue.
Street improvements also call for the installation of any necessary asphalt paving along with curb, gutter and sidewalks on all street frontages, two handicap ramps, and undergrounding of all utility lines across the project frontage as approved by the City Engineer.
Commissioner Debra Van Essen made the motion to approve the project with one of the conditions calling for relocating the trash area from the front to the back wall. Barton supported the motion.






