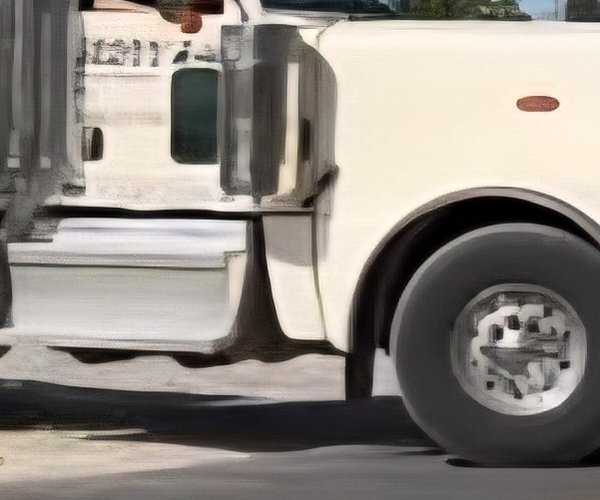Manteca’s Planning Commission has set restrictions on operating hours and on what a proposed “family market” can carry.
It can only operate between 5 a.m. and 11 p.m.
And in terms of alcohol sales, it will be allowed to carry only alcohol products that a beer and wine license issued by the State of California allows to be sold.
The applicant had no problem with the added conditions.
The market is part of a project on the northeast corner of Davis Street and Walnut Avenue. It borders the Manteca DMV office to the west and a home to the north.
It is an infill project involving 24 apartments as well as office space and a neighborhood market incorporated into one building.
It’s being dubbed “smart growth” by planners given it mixes high density residential with a market near other services such as a bank, medical offices. the senior center, transit lines, and such.
City staff noted there is already a concentration of higher density housing in the area.
As such, the family market will be within walking distance of number of existing residents.
The commission also added the requirement that parking spaces be assigned for tenants only to avoid those using the nearby DMV office from possibly parking in the complex.
To do so, however, they would have to enter off of Walnut as there is no driveway to Davis Street.
The commission also required that a crosswalk be installed across Walnut.
The project includes:
*a 1,924-square-foot family market on the first floor facing Walnut Avenue.
*commercial office space on the second floor above the market.
*24 apartment units featuring 997-square feet with two bedrooms and two bathrooms in three stories.
*Parking completely blocked from street view by the orientation of the building.
An average 7-Eleven convenience store in the United States is between 2,500 and 4,000 square feet. That gives you an idea of the size of the space for the family market.
The 7-Eleven franchise information website indicated the firm prefers at least 1,400 square feet of selling space.
All of the apartments being two bedrooms and two bathrooms is not by accident.
The parcel currently includes a former daycare center, triplex, and a commercial building.
It is on land zoned neighborhood commercial.
The project will require a rezone to commercial mixed use that allows high density residential in conjunction with commercial uses.
It also qualifies as an infill project.
That means a robust environmental impact review is not required.
It also reduces development costs as infrastructure such as streets as well and sewer and water lines are already in place.
Due to the project’s infill nature, the city is able to reduce the parking requirement from 60 to 42 spaces.
That not only allows more developable space but it reduces the asphalt jungle aspect of parking lots.
The city is able to reduce parking due to the project’s close proximity to public transit as well as ample street parking..
To contact Dennis Wyatt, email dwyatt@mantecabulletin.com






