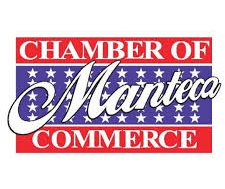Ripon Unified continues to work on plans for a new Career Technical Education Center at Ripon High.
At Monday’s school board meeting, Director of Facilities, Operations & Safety Services Andy Strickland provided the update, mentioning that the Schematic Design Phase as being the latest for the proposed two-story building at Ripon High.
Several meetings were held last month on the Schematic Design Phase consisting of RUSD officials and the staff of PBK Architect, according to Strickland.
He added that much was accomplished during that time. “We are ready to move on to the Design Development Phase,” said Strickland.
Next up for RUSD is another meeting with PBK to review the Design Development. He’s indicated that to take place later this month or after the spring break.
RUSD’s week-long break is set to begin Monday, April 18.
Trustees, thus far, approved a lease-leaseback construction delivery method on the proposed CTE Center back in January.
The CTE Center is part of RUSD’s Phase 1 of the Facilities Assessment and Implementation master plan. Once completed, it will accommodate a variety of career pathway courses at RHS, including ag mechanics, ag science, ag business, software & systems development and patient care.
As for location, the CTE Center would be constructed near the existing ag building and where the current parking spaces are situated on the south end of the RHS campus.






