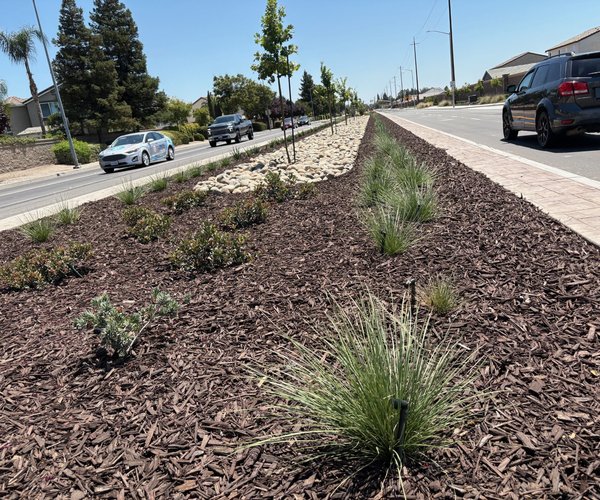Manteca High may ultimately have a pair of two-story classroom buildings housing 53 classes.
A masterplan to guide the transformation of the 101-year-old campus into a 21st century learning space to ultimately accommodate 2,200 students is being presented to the Manteca Unified School District board when they meet tonight at 7 o’clock at the district office complex at Louise Avenue and Airport Way.
The plan is to replace 48 existing classrooms and ultimately add 20 classrooms to bring the classroom count to 82 to accommodate 2,200 students at the state recommended 27 students per classroom.
If approved, district staff will start more detailed designs to devise costs in a bid to have the physical work on the first phase start in the summer of 2022.
At the heart of the masterplan is the removal of a series of aging classrooms that have structural, safety and security issues. In its place will be an expansive student quad flanked ultimately by a set of two-story classroom buildings.
A curvy pathway across the quad will lead from a new administration building to the athletic facilities — the Winter Gym as well as the new gym and swimming pool under construction — plus a new student drop-off zone. It will include a Manteca High timeline in the pavement.
It is designed to create open spaces for student murals as well as architectural references to the old Manteca High tower.
The first phase will consist of:
*undergrounding utilities on roofs of existing classroom wings along the main corridor.
*demolishing 29 classrooms with the option to keep Wing 20 during the phase for an additional four useable classrooms.
*adult transition program moves offsite freeing up six portables for interim housing.
*additional interim housing (portables) will be added south of the JROTC classroom.
*construction of a new 2-story building along Sherman Avenue with 32 classrooms connected with a new media center.
*demolishing remaining classroom wings when the new 2-story classroom building is completed.
The second phase entails converting the existing library into four visual and performing arts classrooms, expanding the cafeteria an adding an adjacent stage, modernizing the ag lab, construction of a new administration building, a new parking lot at the corner of Sherman and Yosemite avenues, and demolition of the JROTC portables.
The third phase involves constructing career technical education shops, removing the east portables for a new stadium parking lot along Mikesell Avenue, an all-weather track, and visitor side bleacher replacement and associated access upgrades at the football stadium.
The fourth phase and beyond includes future career technical education expansion, and a “T” building north of Winter Gym for 24 classrooms to allow the campus to serve up to 2,200 students.
The board just recently authorized the first sale of the $260 million Measure A bonds to the tune of $65 million. That will allow work beyond what is now underway with Measure G bond proceeds to continue at Manteca and East Union high schools as well as French Camp, McParland, Nile Garden, and New Haven elementary schools. It will also provide funds to work on plans for the next wave of work throughout the district.
Both high school campuses have buildings in excess of 50 years of age.
After the current work at the two high schools using what Measure G funds could be committed to them is done, there is $62 million in modernization needs left at Manteca High and $49 million at East Union High. That doesn’t include more than $80 million in education needs at both campuses such as a theater at East Union.
To contact Dennis Wyatt, email dwyatt@mantecabulletin.com






