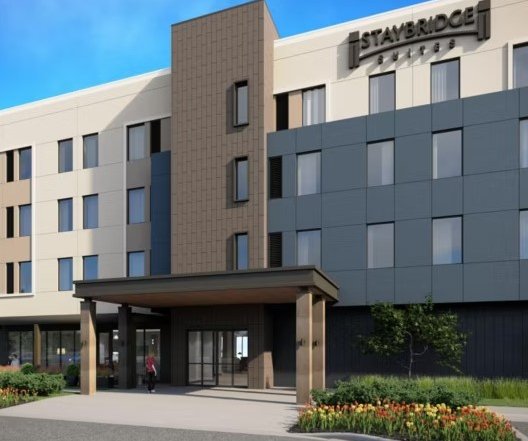Developers have another two years to either secure financing or shop around for a buyer for an approved 59-unit townhouse project on the west side of the 300 block of Pestana Avenue in East Manteca.
The Manteca City Council extended the tentative subdivision map for the 3.14-acre project until Dec. 21, 2025.
It is one of three larger infill projects involving townhouses approved by the city in recent years yet to break ground.
The others are:
* The 43-unit Diamond Villas townhouse project approved in 2018 on 2.2 acres between Grant and Lincoln avenues.
*13-attached two-story townhomes on the southwest corner of Alameda Street and Walnut Avenue approved in October of 2022. The proposed townhomes are 1,288 square feet apiece with two bedrooms.
Paradise Villas — sandwiched between the Sandpiper Village Apartments and the Heritage Ranch neighborhood to the south of Joshua Cowell School — will create 59 lots to allow the sale of individual townhouse units.
They will range in size from 1,600 square feet for a 2-story townhome to 2,300 square feet for a 3-story townhome.
The four unit buildings will be on the north side of an internal drive while the three-unit structure will be along the south side of the street.
The buildings will face one another.
The project includes a community center with a workout room, dog park, and picnic area. A perimeter pedestrian trail will be shaded and illuminated. It will feature distance markers and exercise stations.
Financing for what are multiple family projects — such as townhouses and apartments — tend to be tricker than for free-standing single family housing.
That said, several commercial real estate brokers contacted by the Bulletin believe Manteca as a growing market approaching 100,000 residents will start snaring more investment dollars to build non-tract homes in the coming years.
One of the brokers, noted the fact that one of the nation’s apartment builders — Stockton-based AG. Spanos — is advancing two multiple-family projects in Manteca is a sign that the local market is starting to pencil out for such ventures.
Spanos Corporation is raising the bar for Manteca apartment complexes with the larger of its two pending projects being processed by the city.
Plans for the Joshua Street Apartments that will be on the future northeast corner of Joshua Street — the western extension of Atherton Drive after it crosses McKinley Avenue — and West Woodward Avenue includes 245 units in five separate buildings.
The complex will include the following firsts for Manteca:
*The first four-story apartment buildings that will require elevators.
*The first complex to have air-conditioned interior corridors.
*The first for each building in the complex to have its own pet spa and bicycle café for storing bicycles.
*The first with a two-story clubhouse complete with a roof deck.
*The first with a pickleball court and a bocce court.
*The first to be on a corner of a roundabout (the four-lane Joshua Street and Woodward Avenue).
*The first to be built in southwest Manteca.
The 2-story, 9,000-square-foot clubhouse besides featuring a deck on the roof will also house the leasing center, a mail and parcel room, fitness center, and great room.
There will be a pool and spa with cabanas, a kitchen and dining area, a dog park, a tot lot with lawn area, and an area designated for yoga and other activities.
Apartments will range from 477 square-foot studios to 1,385-square-foot three-bedroom units.
Each unit will have a private balcony or patio of at least 40 square feet.
A future Manteca Unified School District elementary school site borders the 11.2-acre apartment complex site to the east.
The other Spanos connected project is a combined commercial/residential endeavor on Walnut Street near the Civic Center.
To contact Dennis Wyatt, email dwyatt@mantecabulletin.com






