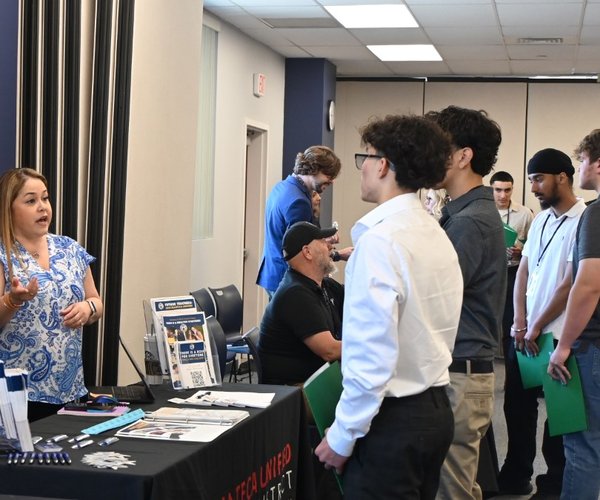Manteca Unified is not just building stairs for the district’s first 2-story classroom buildings expected to break ground in the next year or so at Manteca and East Union high schools.
They are building “learning stairs” that are wide, deep stairs that can be used like seats or bleachers either next to or split by traditional circulation stairs
Near the base on the learning stairs that lead to an open space quad is a raised concrete platform. The platform can be used by instructors that can teach using it and the learning stairs as an outdoor classroom.
It can also be used for student events or simply a place to sit between classes. The “learning stairs” per se will have outlets to charge devices incorporated into them.
The learning stairs are an outgrowth of the district’s commitment for “learning by design” in terms of how it is investing $260 million in Measure “A” bond proceeds.
District Superintendent Clark Burke noted bond expenditures are being made to maximize the education opportunities in space being replaced or remodeled wherever possible.
That includes the covered breezeways between new classrooms such as the 10 completed at Manteca High east of the Winter Gym earlier this year using proceeds from the last of the $159 million Measure M bonds as well as community facilities district fees.
Another example is using giant screen audio visual systems in the new Manteca High gym and possibly in the remodel of the Dalben Center at East Union High not just for assemblies but for learning collaboration endeavors that could involve hundreds of students at the same time,
The breezeway — just like the learning stairs — is designed as an outdoor classroom where instructors can bring multiple classes together for collaborative teaching.
The learning stairs will be roughly 50 feet wide. They will seat roughly 100 students. They also will have a roof covering.
The learning stairs at both campuses will be near new media centers or libraries. The quads they also open to will have a second, more traditional amphitheater for student use or small assemblies.
The move to the 2-story buildings that provide additional space at basically the same square footage price of single story classrooms conserves the use of space at the Manteca High and East Union High campuses.
It will allow the eventual expansion to 2,200 students as well as adding career technical education facilities in the future without cutting into multi-use fields.
It also means a tighter grouping of classes dedicated to specific disciplines to allow opportunities for more collaborative teaching,
The construction of the two-story classroom building and media center at East Union will take place on the grassy area in front of the school office between the student and staff parking lots along Union Road. There will also be a new quad created.
Once completed 29 portable classrooms will be demolished.
Manteca High may ultimately have a pair of two-story classroom buildings housing 53 classes.
The plan is to replace 48 existing classrooms and ultimately add 20 classrooms to bring the classroom count to 82 to accommodate 2,200 students at the state recommended 27 students per classroom.
The first 2-story structure will be built along Sherman Avenue with 32 classrooms connected with a new media center as part of the first phase.
The fourth phase and beyond includes future career technical education expansion, and a two-story “T” building north of Winter Gym for 24 classrooms.
To contact Dennis Wyatt, email dwyatt@mantecabulletin.com






