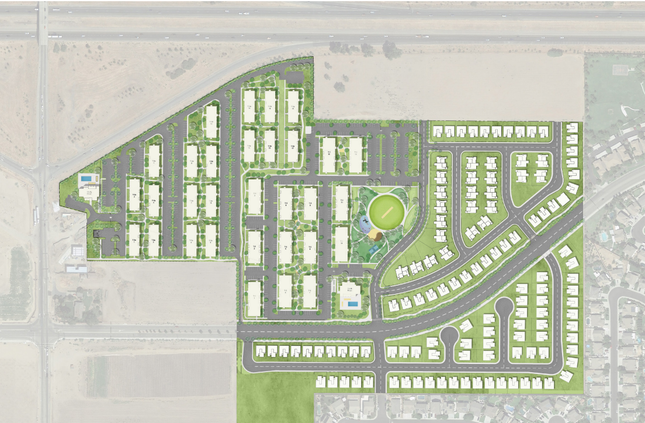How teens who will reside in 818 proposed housing units on the southeast corner of the 120 Bypass and Main Street interchange will be able to safely cross the freeway to go to and from Manteca High is a concerned of the Manteca Planning Commission.
The concern was voiced by the commission Thursday when they recommended approval of the Quintal Road project that encompasses 672 apartments, 48 duet homes (halfplexes that are sold as separate units) and 98 single family homes.
Commissioner David Mendoza noted it will likely be years before upgrades to the Main Street overcrossing are made.
The city has started preliminary design work for upgraded interchanges at both Airport Way and Main Street that replicate the diverging diamond and separate bridge crossing for pedestrians and bicyclists that is now in place at Union Road.
The council had indicated the Airport Way interchange upgrade is a higher priority than Main Street.
There is an undercrossing at Van Ryn Road that current students living in southwest Manteca use to travel by foot or bicycle to go under the freeway to and from Manteca High that will absorb growth in the area.
But that is not the most direct route from where the housing project is planned.
It is across the freeway using Main Street to reach Moffat Boulevard.
Pedestrians and bicyclists are not separated on the bridge deck from Main Street traffic.
And there is just a three-foot high K-rail on the freeway side.
Typically in such situations where there is significant pedestrian traffic, Caltrans would have at least a six-foot high fence on top of the K-rail.
It is done so to protect pedestrians and to prevent items from being tossed down on passing vehicles.
And when there is no sidewalk such as on the Main Street crossing, there is often a K-rail separating pedestrians from passing vehicles on the bridge deck.
The 818-home Quarterera project will have universal access to a 1.93-acre public space area that abuts the apartment complexes.
It will include a cricket pitch, two sand volleyball courts, playground equipment, a climbing wall, picnic area , and possibly a water play feature of some sort.
The neighborhood will be Manteca’s first 100 percent electric housing project — no natural gas for heating water, cooking or heating.
All of the housing built will be 100 percent electric.
As such, it reflects a looming state effort to ban all natural use in residential developments when they are built starting in 2030.
At the same time 72.4 percent of the daily energy load for households will be covered by roof-mounted solar photovoltaic panels.
That means future residents are expected to rely on PG&E for just over a quarter of their energy needs.
In addition, 40 percent of all off-street parking spaces will have EV chargers or be prewired for them.
The 59 acres on the southeast corner of the 120 Bypass and Main Street interchange will eventually be home to 1,943 more Manteca residents.
The project will also include:
*In a median being built on South Main Stret between Atherton Drive and the freeway to allow only right turns onto and from Quintal Road including the existing convenience store/gas station and undeveloped commercial sites.
*A second northbound lane will be added from Atherton Drive tying into the eastbound Bypass onramp.
*Buena Vista Drive being extended to and across Atherton Drive. The new intersection will be signalized.
*Two minor street intersections with Atherton Drive.
*Extending the separated bike path that currently ends at the western edge of the Paseo Villas apartments.
*New traffic signal components to coordinate the signals on Main Street at both Atherton Drive and the eastbound freeway ramps to improve traffic flow.
The 672 apartments will be divided into two complexes. The first phase of apartments will consist of 156 one-bedroom units, 120 two-bedroom units and 36 three-bedroom units. The second phase will consist of 252 one-bedroom units and 108 two-bedroom units.
Each phase will have separate clubhouses, fitness amenities, and swimming pools. Both will be gated.
The 98 single family homes are proposed for both sides of Atherton Drive with 66 of them on the south side of the four-lane road. Like other single family homes along Atherton, they will back up to a soundwall.
.
To contact Dennis Wyatt, email dwyatt@mantecabulletin.com





