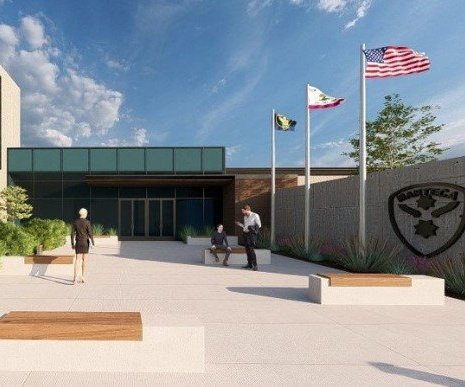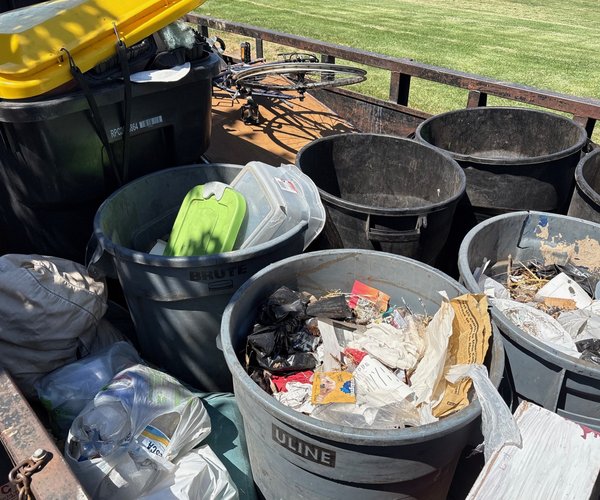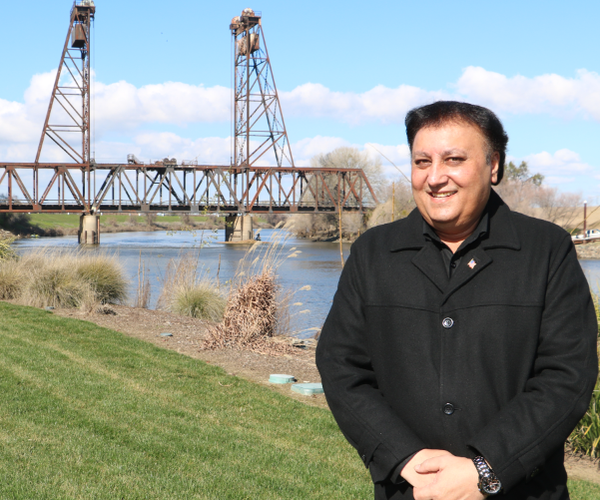The year is 2023.
It’s halftime at a home Manteca High basketball game.
It’s a big game perhaps against crosstown rival East Union High with the Valley Oak League championship on the line.
The gym is packed with all 2,200 seat filled. Although flu season is in full swing cutting edge massive overhead fans equipped with infrared technology remove respiratory droplets that are also an issue with COVID-19 from the air.
All eyes are focused on a massive 20 by 25 foot screen on the western wall as first half game highlights from live coverage provided by a regional cable channel are played.
The audio is sent through scoreboard speakers
Those who went to the snack bar won’t miss a thing. That’s because TV screens are mounted throughout the lobby. Some will be lucky enough to snag “window seats” along the eastern wall where a counter runs the length of the lobby between access doors to the gym.
This is not wishful thinking. This is what is being built currently with a marriage of the $159 million Measure M bond proceeds approved in November 2014 with fees collected on new growth, and residual redevelopment agency receipts.
That — along with a swimming pool with an extra 7 meters of length on the eastern end for a learning to swim area, a series of interconnected plazas and promenades along with a student drop off/pick up zone where students can wait for rides while sitting in front of gigantic letters spelling “MANTECA” — is the public face of the $41 million project. It is the first phase of an endeavor to modernize Manteca High and position the campus to meet the educational programming of 2,200 students.
State-of-the-art
classrooms ready
to use next month
But it is what you don’t see that will enhance the learning environment and make the 101- year-old campus good to go for another half century.
Some 30 to 40 percent of the funds being spent are going to upgrade aging wiring, plumbing and sewer lines at the end of their effective life, asphalt that had failed, substantial drainage issues, and other infrastructure that is buried or behind walls that is essential to school operations.
And when it comes to the main event — classroom learning — tax dollars are being maximized to get the most educational bang for the buck as well as to reduce ongoing maintenance costs.
The 10 new classrooms that will be ready for occupancy Sept. 1 next to the new bus drop off zone along Mikesell Avenue include:
*Two pairs of classrooms with foldable walls allowing for collaborative teaching.
*Those foldable walls are of durable low maintenance metal materials and are covered with white boards designed to also double as projection screens.
*Classroom lighting is designed with sectional controls to dim or turnoff specific areas.
*Each classrooms have in-room sinks where water bottles can be filled up or hands washed.
*There are eight or more outlets in classrooms compared to one or two in older classrooms. The district will provide “wheels” to allow multiple student devices to be charged from an outlet.
*The heating, cooling and ventilation systems are cutting edge with air filtering systems that exceed current standards for schools. That is in addition to portable hospital grade air scrubbers in each room.
*The breezeway between the two sets of five classrooms was designed for use as an outdoor classroom for lessons/projects that can be more effective in that setting.
Goal was for the best
facilities for programming
while stretching tax dollars
The thinking that brought about not simply having a breezeway but to maximize the space that guided the initial phase design and that of the next phase expected to be outlined for the Manteca Unified school board in September was part of a deliberate yet fluid process to gauge what was needed and what could be done.
The collaborative approach the district is taking in master planning the campus to position it for the next 50 year wedded the desire to keep education programming plus health and safety first and foremost with input from students, facility, and the community along with making sure solutions put in place are durable and reduce long-term maintenance costs to maximize taxpayers’ dollars.
The design of the breezeway to accommodate outdoor teaching along with numerous concrete rectangle box benches compete with outlets underscores that approach.
Teachers wanted outdoor learning space.
Students wanted places they could recharge devices during lunch or breaks that were outside of classrooms.
The district wanted to reduce maintenance issues associated with steel and/or wooden benches.
The concrete seating areas with outdoor outlets can be found throughout the area now being transformed into a 21st century campus. They will also be used in future phases.
Manteca High project
balances tradition with
state-of-the-art campus
Manteca Unified has been careful to strike a balance between Manteca High’s 101 years of tradition and putting in place an education setting that some have described will be a “college type setting” when everything is done.
Architecturally the new and old are being blended as seamlessly as possible.
The sleek modern lines of the new classroom structure will blend seamlessly with the simple lines of the agricultural education complex that was built in 1947.
Given “the bones are solid” that 74-year-old building will be remodeled and upgraded in the next phase. The floors will have a new brushed concrete finish for low maintenance to tie in with campus upgrades much like what was done at Lincoln School.
Metal architectural treatment such as what is now being finished on the exterior of the 10 new classrooms will also go on the ag building.
Both open to the new plaza completed where Garfield Avenue once sliced the campus in half creating a serious security problem.
The plaza also ties in the Winter Gym.
Just in front of the old gym is a low-key “stage” for outdoor student presentations and gatherings. The district needed to improve ADA access to the gym. They took the opportunity to rework the entrance by adding the elevated area.
Up and down the plaza that starts where Garfield Avenue now curves into Mikesell and ends where the segment of Garfield the Manteca City Council has renamed Buffalo Way to mark the campus’ 100th anniversary are more concrete seating areas.
Buffalo Way turns west where the new student drop off zone is being created.
Buffalo Way — still known as Garfield Avenue — is now a cul-de-sac which means the drop off zone can be secured with a gate.
“The city has been a great partner in making this happen,” Manteca Unified community outreach director Victoria Brunn said of the City of Manteca.
The city allowed the permanent closure of the segment of Garfield to make the campus whole and significantly step up security. There are still underground city easements below the concrete for water and sewer pipe. The district added a storm drain pipe to make sure changes do not impact the nearby neighborhood when there is storm runoff.
The plaza ties into a promenade that leads to the football stadium as well as the athletic facilities that surround Pennebaker Plaza.
The name Pennebaker Plaza was the result of the community wanting to make sure the name continued to have prominence at the 101-year campus. Pennebaker Field was the name of the original football field. It was then transferred to the softball field that stood for years where the plaza is now located after the current football field was completed.
The swimming pool in front of the gym will be a bit different than others in the district. It has an added on 7 meters with a sloped bottom for use during PE classes when students are learning to swim.
Swim meets will be conducted north-south in the pool. Water polo matches will take place east-west with a floating goal on the eastern side.
The gym will also help block prevailing Delta winds.
Two new locker rooms with 480 lockers apiece as well as coaching offices and equipment storage are part of the gym complex.
Each locker room will have a Buffalo head design in tile just outside their entrances.
The current locker rooms at the Winter gym are being remodeled.
The outside of the Winter Gym will employ metal façade work just like on the classrooms that will also double to screen replacement air conditioning units.
When it is done, the visual will be of a campus tied together by design and not just a hodge podge of buildings constructed over the years.
Three walls in the gym will be covered with murals. It carries on the Manteca High mural tradition that has gained the campus national attention.
The more than 300 murals have been catalogued and digitized. That will allow them to be replaced where future work will require their removal.
Campus needs 55 plus
acres but has only 42
Discussions are also under way to possibly add mounted murals on areas of exterior walls of new buildings as well.
The gym — as are all new building — has been “plumbed” to add solar panels in the future
Paving of the 250-space student parking lot will occur in the coming days. A trash compactor and dumpsters that created an odor issue for years near the Winter Gym is being relocated to the northeast corner of Sherman and Moffat.
The district is working on purchasing an adjoining motel to create 60 more parking spaces.
A campus of 2,200 students typically needs 55 to 60 acres under California Department of Education guidelines. The Manteca High campus has 42 acres.
It is why the district has been buying homes south of Mikesell to complete the campus eastward to Lincoln Park. That will allow 10 more classrooms to be added just east of the 10 now being completed. This is also where future CTE (career technical education) facilities will be built.
There are $61 million in modernization issues that still need to be addressed at Manteca High. Passage of the $260 million Measure A bond in November 2020 may allow all or most of that work to be done.
Those plans will be before the school board next month. The timeline calls for construction to be underway by next fall.
A large chunk of that work is also “hidden” to upgrade failing and aging infrastructure as well as correct grading issues.
It will require two-story classroom buildings to allow the removal of problematic classroom wings that are not cost effective to renovate. That also will eliminate sight line issues that create security concerns. The replacement classroom buildings will ring a plaza to improve sightlines and give the campus squeezed onto land 20 to 25 percent less than is required to replicate facilities at Sierra High, Lathrop High, or East Union High more of an open feel.
To contact Dennis Wyatt, email dwyatt@mantecabulletin.com






