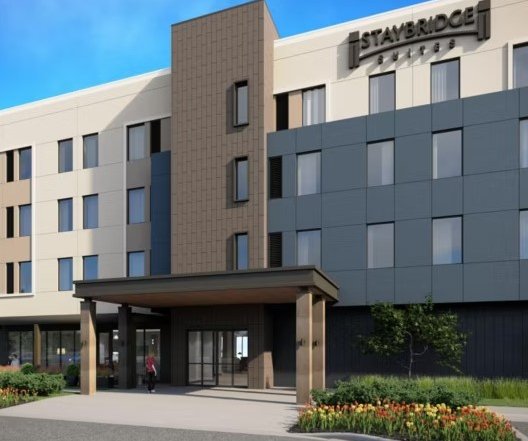Bold Communities — a Los Angeles-based non-profit — is seeking to secure upwards of $40 million in revenue bonds to build a 100-unit affordable apartment complex off of North Main Street in Manteca.
It is being pursued at 1195 and 1241 North Main St.
The vacant parcel is situated behind a Chevron fuel service station at North Main Street and Lancaster Drive
It is bordered generally by the one.Charter school to the north, a residential neighborhood to the west, the Manteca Moose Lodge to the south, and North Main Street to the east .
The City Council on Oct. 2 will conduct a public hearing required by the California Municipal Finance Authority that is being asked to issue the bonds.
The bonds do not constitute indebtedness or an obligation of the City of Manteca.
It is the first rent-restricted complex that is not designed for seniors only to move forward since the 153-unit Juniper Apartment complex was completed roughly a 12 years ago on Atherton Drive east of Van Ryn Avenue.
That complex is considered workforce housing as the rent is tied to a set percentage of the renters’ income.
If approved, it would become Manteca’s third rent-restricted apartment complex. The other is on Wawona at Union Road.
There are four low-income senior complexes in Manteca as well.
Another low-income apartment complex has been proposed for 9 acres on the northeast corner of Airport Way and Woodward Avenue.
That project is known as Pacific West Affordable Apartments.
Pacific West is also pursuing 260 units dubbed Yosemite Family Apartments on 9.6 acres on West Yosemite Avenue across from Kaiser Hospital.
They are planned for 9.26 acres sandwiched between a business park on the southwest corner of Winters Drive and Yosemite Avenue and the Masa Latina restaurant.
An additional affordable senior housing complex has been approved to be built on the northeast corner of Yosemite Avenue and Sycamore Avenue in downtown.
The 5-story structure is envisioned for commercial on the ground floor with 42 apartment units above.
The commercial entrance will be accessed from the corner — a first for the downtown district.
The commercial space will cover roughly 2,100 square feet.
The lobby entrance to the apartment portion will be from Sycamore Avenue immediately north of the commercial. It will allow access to one of two stairways and an elevator.
It will also access a 15-stall parking area tucked under the second floor with a vehicle entrance from the alley.
The city is also working on securing a developer for an affordable housing component facing 682 South Main Street that is part of the parcel where a homeless navigation center is being built.
The affordable and supportive housing plan calls for 72 studio apartments, 72 one-bedroom apartments, and 48 two-bedroom apartments.
There could be three separate buildings.
The first floor of the endeavor will consist of 15,000 square feet of commercial space.
It will feature flexible build-to-suit space for offices, commercial, and live-work studios.
To contact Dennis Wyatt, email dwyatt@mantecabulletin.com






